Abbey Road villas between Langford Place and Grove End Road and what became of them
The site of 20 Abbey Road, one of the nine large houses originally built between Langford Place and Grove End Road on fields belonging to the Eyre estate, was developed by William Hall who had developed Langford Place in the 1820s and eventually ran into financial difficulties. Houses built on the estate had started by having large gardens but these decreased as the years went on and builders realised they did not have to be so generous in this area. The map of 1846 shows the size of the houses lining the east side of Abbey Road.
By the 1861 census the houses in Abbey Road were occupied by people like prosperous fund holders, solicitors and surgeons, some of whom had manservants, which shows a high income. It was a world of individual seclusion . Houses stood hidden behind high garden walls. Garden walls were dwarfed by massive trees, wrote Clare Leighton who later lived in 40 Abbey Road ( Tempestuous Petticoats ). It was also a convenient place to live as the Atlas omnibuses ran from their starting point in Abbey Road down Oxford Street past Charing Cross to Camberwell commencing at 9 in the morning until midnight and running every five minutes during the busy times of day, charging three pence for part of the distance and sixpence the whole distance. This appealed to business men such as Paul Sobel of East Pauls Wharf in the City (who lived at No 20 and left £80,000 in 1910) and to actors and singers such as Allan Foley ( 1837 – 1899), a distinguished 19th century Irish bass opera singer who was always known as ‘Signor Foli ‘ and lived at 15 Abbey Road. He had been discovered by James Mapleson (1830-1901) an English opera impresario who presented opera in an unprecedentedly glamorous style and lived at 62 Abbey Road.
Maxine Elliott(1868 – 1940)
Maxine Elliott, born Jessie ‘Dettie’ Dermot in Maine USA and the daughter of a sea captain , was a great beauty and soon established herself as an actress of note. She married a leading comedian of the day, Nat Goodwin, and they were very much a glamorous couple of the Edwardian era on both sides of the Atlantic, Maxine using her beauty and ability as a passport to life among the upper classes . She met George Keppel , whose wife Alice was the Prince of Wales’ mistress, and acquired Hartsbourne in Bushey, North London. for her weekend house parties, attended by high society, including the Churchills. One of its many luxuries which appealed to London society was central heating.
Amongst the guests was New Zealander Tony Wilding (1883 – 1915), the world’s first tennis super star, first class cricketer and motorcycle enthusiast. Tony had looks and charm and was the kindest of men. He was the son of wealthy English immigrants to Christchurch and later went to Trinity College Cambridge. Maxine sometimes partnered him in matches at Hartsbourne against Gerald du Maurier and Clementine Churchill . After his victory at Wimbledon in 1913 and despite Maxine being 42 to his 30 (she admitted to 30) they announced their engagement and Maxine sold Hartsbourne and bought 20 Abbey Road, which had tennis courts behind and which she hoped would also be a second home for her sister Gertrude, an actress who had married actor Johnston Forbes Robertson in 1900 , and their children. Shortly after the outbreak of WW1 Wilding enlisted and by the end of October 1914 was in the Royal Naval Armoured Car Division in Northern France where he had thirty men, three guns and armoured cars under his command. After a week’s leave in London in February 1915 he returned to France to a new squadron made up of armoured Rolls Royce cars under the command of the Duke of Westminster. On 2 May Wilding received notice of his promotion to captain. In his last letter dated 8 May he wrote “For really the first time in seven and a half months I have a job on hand which is likely to end in gun, I, and the whole outfit being blown to hell. However if we succeed we will help our infantry no end.” The next day, 9 May, he was killed in action during the Battle of Aubers Ridge.
Grief stricken, Maxine worked tirelessly for charity. In the First World War she drove an ambulance and built a barge called Julia which was equipped as medical unit and she brought considerable aid and nursing to the civilians of Belgium who were forgotten and forsaken after the German invasion. (She did similar work for the starving people of Antibes in the Second World war.) But nothing made up for Tony’s loss and by 1922 when Elsa Maxwell visited her she was severely depressed; Elsa lured her to Paris for a visit and for some years her sister – whose husband had been knighted in 1913 and was now Lady Forbes Robertson,- lived at No 20 and features in the 1926 electoral register. Maxine came back to life and in 1926 sold No 20 and went to the Riviera and built the fabulous Chateau de l’Horizon where she held parties and weekends for the grandees of Europe. At her death in 1942 she left a fortune of $1m dollars in property and investments (she had been advised by JP Morgan) but sadly ordered her correspondence to be destroyed unread.
The 1920s and 30s and the Second World war
Prosperous families continued to live in the houses; for example in 1928 Frederick Yarrow (1844 – 1928)who had lived at no 18 (Mitford House) since the beginning of the century died leaving £390,000. In the 1901 census he had a wife and 4 children plus a governess, cook, 3 maids, a groom and a butler. In 1933 No 20 was demolished and an imposing 8 storey block of flats with a basement was built on the site – the large gardens that had been there and the tennis courts disappeared, though they still survive in Dame Laura Knight’s painting from her house in Langford Place. This ‘mansion block” was one of the first large residential developments of flats in Abbey Road. A single storey staff accommodation block was built at the back of the block in 1934. By the 1936 map there is also block of flats called Langford Court on the corner in place of No 22, while the blocks of Grove End Gardens (built 1935) and Neville Court replaced the other villas in a strange pattern, presumably replicating the shapes of the gardens of the villas.
Grove End Gardens
These flats were built by Sir John Mactaggart, chairman of the Western Heritable Investment Co. They were built as affordable units for working people, having very small kitchens with a club, restaurant and bar, on the ground floor. There was also a hairdresser in the block, and other shops in the arcade accessed from the Abbey Road entrance (which is on a different level from the Grove End Road entrance). Originally built without electricity the flats were soon provided with an electric fire, cooker, fridge and a radiogram. There were nice gardens at the back of the flats away from the traffic and a sandpit for children. The shell of the block was solid concrete and people used to sleep in the corridors to avoid the air raids. Residents became air raid wardens stationed on the roof of the block, and others joined the Home Guard. The block received a direct hit, but fortunately those flats were unoccupied at the time, apart from one resident who was in the bar downstairs.
Langford Court
George Orwell lived in a flat at 111 Langford Court on the seventh floor which gave a good view of the bombing. Orwell noted in his diary on 17 April 1941 Very heavy raid last night probably the heaviest in many months so far as London is concerned. Bomb on Lords cricket ground ( schoolboys having their exercise at the nets as usual this morning, a few yards from the crater) and another in St Johns Wood churchyard. This one luckily didn’t land among the graves. Later that year he wrote the City is a mass of ruins with St Paul’s almost untouched, standing out of it like an enormous rock, but the less –bombed parts of London have been so completely cleaned up that you would hardly know they had ever been damaged. Standing on the roof of this tall block of flats I live in and looking all round, I can see no bomb damage anywhere except for a few churches whose spires have broken off in the middle, making them look like lizards that have lost their tail.
Neville Court
Residents here also joined the ARP. Paul Strang’s mother, opera singer Dora Labette, and her friend Connie at night would patrol the vicinity of Neville Court in tin hats and gas masks, including the service road at the rear, (which they christened Mrs Perrett’s Passage after the caretaker who lived there). Their beat was also supposed to include the then Baptist’s church on Abbey Road, but my mother said she wasn’t going to risk her neck to save such an eyesore (in her opinion) if it was hit. Paul remembers learning to ride a bicycle and enjoying the empty streets and the absence of traffic lights. We occasionally had meals at 40 Abbey Road and the flats opposite Neville Court where we sere served 5 shilling lunches ( the maximum allowed in those days).
Post war
Nigel Osner was born in 1948 and for the first years of my life lived in a small flat in Grove End Gardens. By the time my brother was born three and a half years later we were in a much larger flat in the same block. Grove End Gardens is a huge block with entrances in both Abbey Road and Grove End Road. It had, may be still has, gardens down both sides and a large garden at the very back. Two women ran separate kindergartens in their flats and when I was three I went to one on the ground floor run by Mrs Shears.
The corridors on each floor were really long and winding, with a door at one point giving on to some service stairs. As an over imaginative child I was rather nervous passing that door if I came in from the Grove End Road end and walked round to our flat which was right round the other side overlooking Abbey Road. I was sure someone was waiting to get me! Anyway, once I was a bit braver, I could take those stairs right up to the roof. There was so much roof, with all sorts of separate areas. It could have been a wonderful roof garden. Instead it looked as though this had been planned but work had never really got going. Even so, people went up to sunbathe. Now, sadly, new flats are being built on the roof.
What have also disappeared from the block, though some time ago, were two squash courts, which were double height so each took up space on two floors. Also on the ground floor were work rooms for plumbers, carpenters and electricians, all on hand if things had to be done!
No 20
By 1952 there was an increase in the demand by residents in the flats at no 20 for car parking space and 24 single garages for residents were built on what has now become the site for the town houses. By 1989 it was decided to rebuild and the new design received planning consent later the same year and construction started on the 12 storey residential development that was completed in 1991. The Main Building incorporates 104 apartments and includes a residents’ heated swimming pool and allocated vehicle parking. At the rear of the main building are parking bays, a communal garden area and 8 traditional brick 2 bedroom Town Houses, built under slate tiled roofs, incorporating, at the front, vehicle parking bays and, at the back, rear gardens.
Now in 2020 the same patch of land houses hundreds more people than the same space did in the 1840s but of course that has involved losing delightful gardens and tennis courts which are now a distant memory.






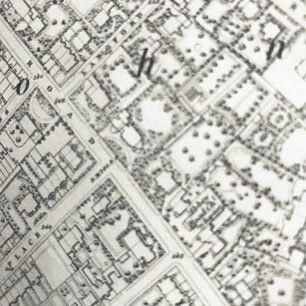




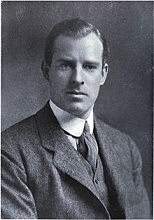
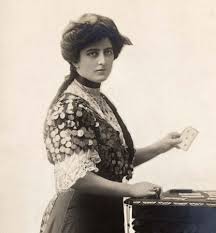
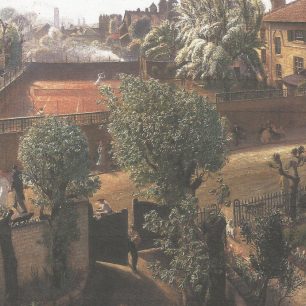
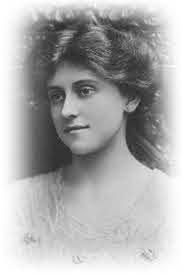
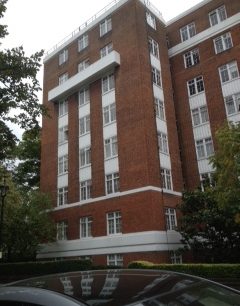
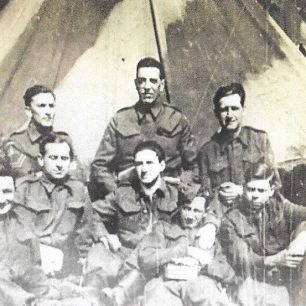




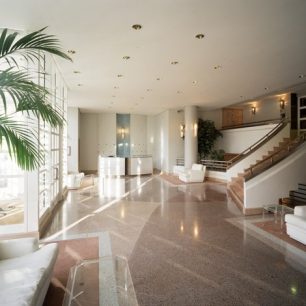




No Comments
Add a comment about this page