2 Avenue Road to Finchley Road
Cross at the traffic lights and go down Avenue Road (B525) leading south to Regents Park
Avenue Lodge 1933
( architects Wimperis Simpson & Guthrie ) are conventional flats of the era where tenants still expected to find a bedroom and bathroom near the kitchen for a live in domestic servant. The same architects also designed other houses in the road including 63, 65, 67 and 69.
77 Avenue Road 1934
(architect A H Jones ) in Art Moderne style. Jones was perhaps best known at the time for having designed the stunning art moderne interior of the cruise ship The Empress of Britain.
81 Avenue Road
(architect Hugh Minty ) The architect himself lived in Cavendish Close, St Johns Wood.
85 Avenue Road 1937
(architect Blair Imrie 1885 – 1952) Imrie designed sensitive homes in Arts and Crafts “Tudorbethan” style, using quality materials.
Retrace footsteps to top of road and turn left down St Johns Wood Park
Boydell Court
is on the right. Originally designated for council flats, but eventually sold to private purchasers in the late 1950s. (Extra floors were added at the end of the century.) On the left is Park Lodge, similar to Avenue Lodge.
Middle Field 1958
(architect T P Bennett 1887 – 1980) was built on the gardens of the demolished Victorian Eyre estate houses on St John’s Wood Park and the Finchley Road. This is one of the first groups of housing built for purchase after the war, building efforts previously having gone into factories, schools and council accommodation. Land on the west side of Finchley Road between Swiss Cottage and Marlborough Place was compulsorily purchased from the Eyre Estate in 1947 and the Boundary and Harben estates built on it in the 1950s, as part of the London County Council’s attempt to convert most of St John’s Wood into an immense flatted housing scheme. (Mireille Gallinou)
Either walk down Finchley Road or take a bus two stops south to St Johns Wood station.
Eyre Court (1930 – 31)
another of T P Bennett’s works is opposite, which with its Art Deco overtones, embodied many new features of planning. As Bennett wrote: Almost for the first time a block of West End accommodation was devoid of internal areas, its great open courtyard was a feature. It dispensed with external railings giving a more intimate appearance. It provided parking spaces for cars. The spacious principal bedrooms in the largest flats, the separation of the kitchen from the hall by a pantry, daylit kitchen accommodation and service quarters, attractive entrance halls and compact planning, all these features led to the production of what everyone, not least the tenants, thought of as an outstanding building.
Avenue Road to Finchley Road

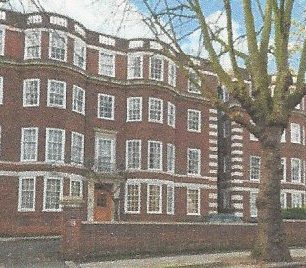

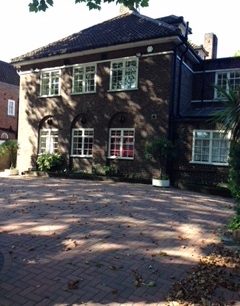
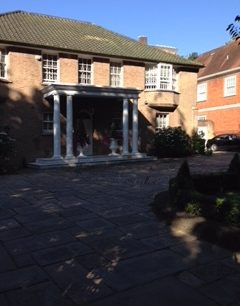
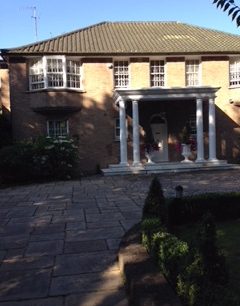

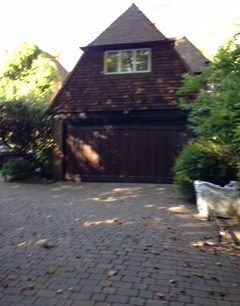
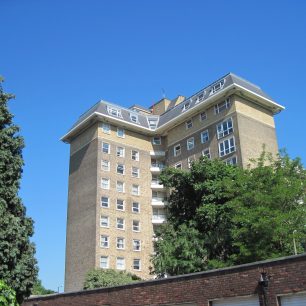
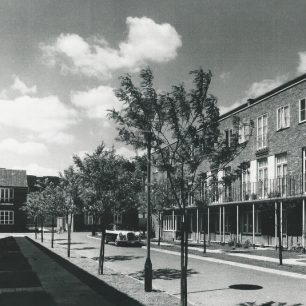
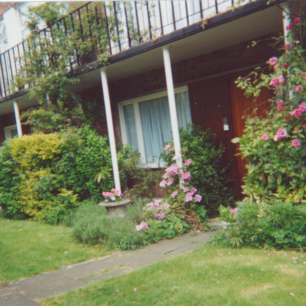
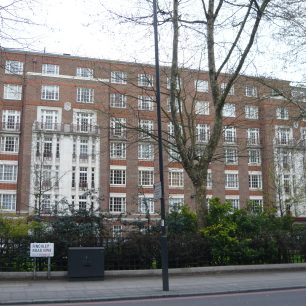



No Comments
Add a comment about this page