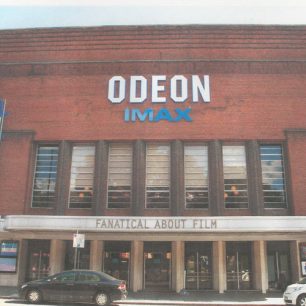1 Swiss Cottage station and the "triangle"
Swiss Cottage station 1939
The station opened on 20 November 1939 when a deep level tunnel had been constructed between Baker St and Finchley Road. At first the station was combined with the Metropolitan Line’s sub surface station but this closed in August 1940. Various entrances, one of which was an arcade of shops, were demolished in the l960s and replaced with simple entrances.
Frank Pick, chief executive of the London Passenger Transport Board from 1933 -40 , had a strong interest in design and commissioned eye catching commercial art for the Underground to establish a highly recognisable brand. The platform design and ceiling and wall tiles were by Harold Stabler (1872 – 1945) who was a sculptor, potter, jeweller, artist in precious metals and a head of the arts and crafts department at Sir John Cass Technical Institute and a director of Poole Pottery. The platform design is Stabler’s, with the station name and logo contained in the tiling, which is cream but bordered with green and brown. The floor is paved with precast concrete. Signs are bronzed- edged, and there is oak seating. The lower concourse retains all but one pair of its wartime floodgates, erected as a precaution against flooding resulting from bomb damage.
Come out of the station and find a cinema and block of flats on the triangular island between Avenue Road and Finchley Road. Note the originally Victorian pub the Swiss Cottage (at first the Swiss Tavern) which gave its name to the area.
Odeon cinema 1937
Oscar Deutsch created the Odeon chain in the early 1930s with a high standard of contemporary design and then in 1937 commissioned some monumental cinemas, including the Swiss Cottage Odeon, (architects Weedon and Mather), recently up graded to an Imax cinema. Although Odeon had been used as a name for a cinema in France, Deutsch claimed it for his own in England, saying it stood for “Oscar Deutsch Entertains Our Nation”
Regency Lodge 1938 -40
(architect Robert Atkinson 1883 -1952)
Walk round the block which comprises 107 flats in 9 buildings, each with a store room in the basement. The sides of the block of flats are decorated with stylised representations of tools and fittings and some small classical figures. Flat owners began to want space for car parking at the end of the 1930s, so ramps from Finchley Rd and Avenue Rd lead to a service court where there was an underground garage for 100 cars. This is now used as a car park for the general public and a garage for repairs.
Swiss Cottage library and leisure centre 1964
( architect Basil Spence 1907 – 1976)
The library opened in 1964 and was originally intended to provide the focus for a new Civic Centre for what was then the Metropolitan Borough of Hampstead with administration offices and a council chamber. Spence said that municipal buildings must be democratic and friendly with a feeling of space, humanity, quality and scale. The reorganisation of local government in London in 1964 meant this master plan was abandoned and only the central library and adjoining swimming pool were built. The pool was replaced by a recreation centre in 2001. The library is now a listed building.


















No Comments
Add a comment about this page