Robert Atkinson 1883-1952
Robert Atkinson
was an architect who was educated at Nottingham School of Art and became assistant to architect John Belcher, first opening a practice in London in 1907. He was also a talented draughtsman and illustrator who worked for garden designers C.E.Mallows and Thomas Mawson. In 1924, he entered into a partnership with the Ecole des Beaux-Arts trained Alexander Frederick Berenbruck Anderson (1888-1968), a move which reinforced the American Beaux-Arts nature of his practice. In 1932, he became a director of the Building Centre, and, stylistically, the practice moved from Beaux-Arts and neo-Georgian into a very accomplished brick modern, particularly for cinema and housing work.
Stockleigh Hall (1934–36)
for which Atkinson won the RIBA Bronze medal for 1937. The block contained 60 flats varying in size from 2 reception rooms, 4 bedrooms and 3 bathrooms.
The Architectural Review said: The flats are grouped in 6 blocks, each with its own entrance from the courtyard to passenger and service lifts, and the layout takes the form of an open courtyard with the south side open towards the park, so that each flat enjoys a direct view over the park from some of its rooms.
The building is faced externally with soft toned red brick with stone dressings, the ground floor of the Prince Albert Road and courtyard frontages being faced with artificial stone. The canopies over the entrances are in reinforced concrete covered with copper. The entrance lobbies are paved and lined with travertine marble and the entrance halls leading to the lifts are panelled in flexwood – Australian walnut. All doors in the principal rooms are of flush type, veneered in Australia walnut. The dining rooms and living room are arranged en-suite divided by large walnut doors in four leaves. The floors of the living rooms and halls are in hardwood. Bathrooms are fitted throughout with coloured fittings of the latest pattern and with tiled dadoes. Kitchens fully equipped and tiled to a height of five feet. Heating is by low-pressure hot water, provided by two sectional boilers. The internal cloakrooms and maids’ bathrooms are ventilated to conform with the London County Council bye-laws by separate fans placed on the roof of each block.
Oslo Court (1936–38) Listed Grade 2 by English Heritage
Architectural Review said ‘It was decided the whole of the building should consist of two room flats, and consequently the problem was to find means whereby as many flats as possible should have a direct outlook over the park; of the 125 flats in the building 112 have a direct view. There is a basement and seven floors of flats, which are planned with a living room, bedroom, kitchen, internal bathroom and a small hall with coat cupboards. Each flat has a balcony and a restaurant is provided on the ground floor for the use of tenants. The steps and surround to the entrance doorway are in travertine marble with the outer lobby doors in teak and the inner swing doors in walnut. The rents vary from £140 to £250 per annum, according to position’.
English Heritage call it ‘a long L-plan International Modern block, planned in depth on a narrow site between Charlbert and Culworth Streets with narrow 2-bay ends to Prince Albert Road and Regent’s Park to the south. All 125 flats have one bedroom but there are 5 flat types. — almost all flats have a private theatre box-like balcony to south, off the return of its main window, which gives a view of Regent’s Park. The block is built of reinforced concrete and brick infill and cladding with a flat terrace roof. There are Crittal metal casements, bent around the corner on the Prince Albert
Road end.
Other work in the area:
The White House in Albany Street were the first flats he built near St John’s Wood.
Regency Lodge (1938 –40) 107 flats in 9 blocks each with a store room in the basement. Ramps from Finchley Road and Avenue Road lead to a service court where there is an underground garage for 100 cars. Facing bricks are of a light plum colour with raked out joints and stonework is cream-coloured cast stone. The building is decorated with stylised representations of tools and fittings.
Other work:
Institute of Fine Arts in Birmingham
Canadian Red Cross Hospital at Cliveden

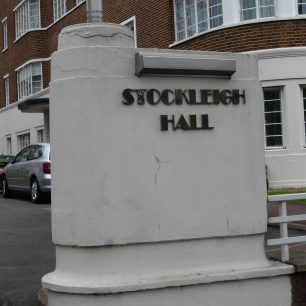
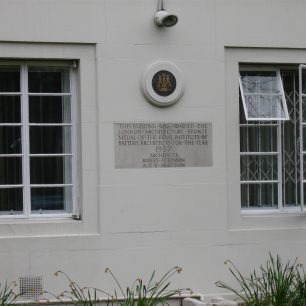
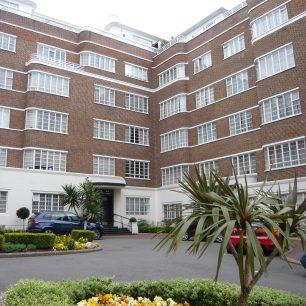
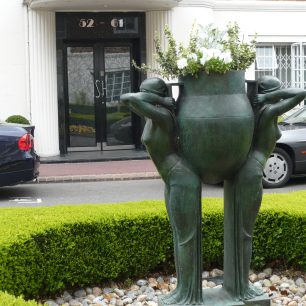
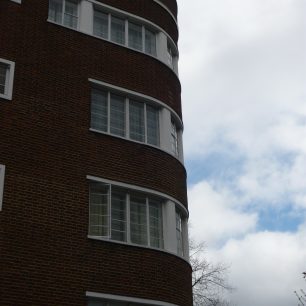
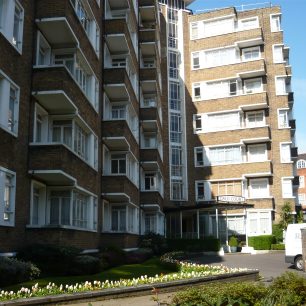



No Comments
Add a comment about this page