Clifton Hill
Architectural tour
Victorian houses
It is the consistent scale of the the Victorian houses in Clifton Hill which gives a feeling of unity to the street, despite the mixture of sizes and mixture of stucco and brick. They are either detached classical villas or semi detached houses where the pair is treated as a single villa, and are two or three bays wide with shallow pitched slate roofs with overhanging eaves, sometimes set on brackets. Following typical classical proportions, the St John’s Wood villa is broader than it is tall. The half basement storey makes the ground floor, rather than the first floor, the piano nobile and the second storey is of reduced height. The semi-detached houses often have their entrances recessed on the side wall to give the feeling of one large house.
Architectural details
There is a wide range of architectural detail to distinguish between the houses.
Building materials
some of the houses are stucco and brick and some are stucco
Windows
In classical villas the windows tend to be single glazed with timber vertical sliding sashes. Clifton Hill houses have mostly square headed, architraved, sashed windows, corniced to the ground floor. There some tripartite windows within a stucco surround and a pediment frame.entrances
Entrances
These are very varied and there are entrances which are an addition at the side of the house. Some houses have porches, some have pilasters, and some have projecting pilastered porches.
Front doors have simple fanlights, often rectangular ones.
Roofs
some have bracketed eaves,vcmany have tall chimneys which stand out against the skyline.
Cast iron fittings
Different railings and boundary walls of brick or stucco contribute to the character of the street; they mark the boundaries between public and private spaces and provide a sense of enclosure. Railings tend to be on low walls.
These can be seen among the window guards, the balconies to the ground floor windows and the steps up to the front door. One of the balconies is in a vine scroll pattern.
Twentieth century houses
The 20th century infill houses are mainly brick and have a neo-Georgian look and usually have a higher pitched roof to accommodate another floor with dormer windows, although No 4 has a typical St John’s Wood roof.
This is one of the houses at the northern end which had to be replaced because of bomb damage, but the other newcomers are as a result of the Eyre Estate demolishing the original houses when the leases fell in at the end of the war, and building new ones, before the area was made a conservation area.
And while most St John’s Wood streets are lined with trees, Clifton Hill has a great variety of tree within the front gardens rather than along the pavement and thus has a less formal atmosphere than, for example, Springfield Road. And amazingly, it has not changed much since Edwardian times. Go and have a look and see how many features you can spot in each house.

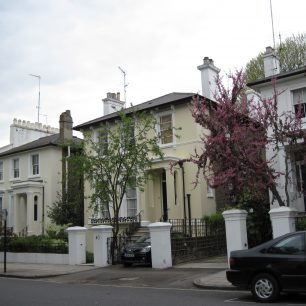
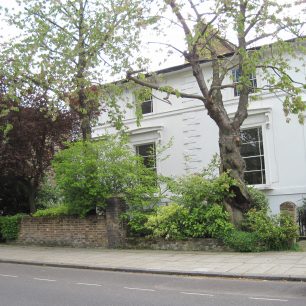
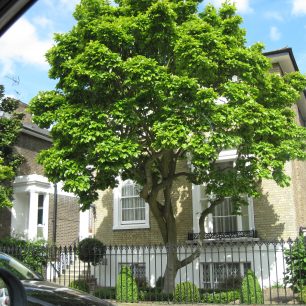
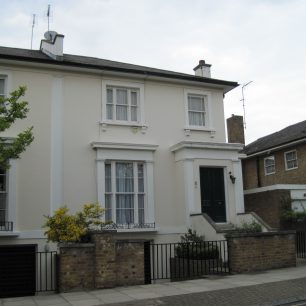
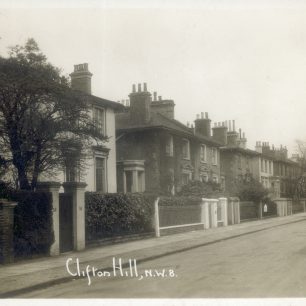
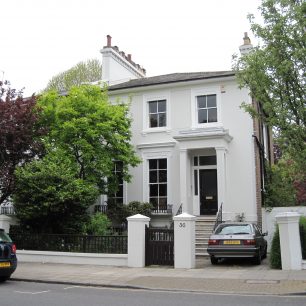
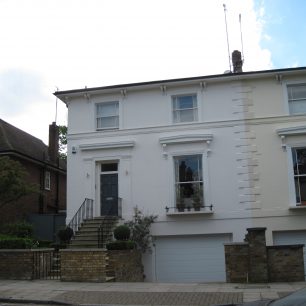
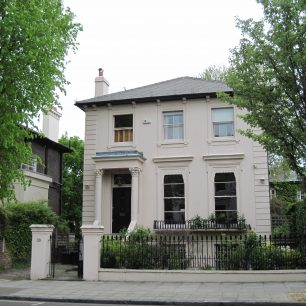
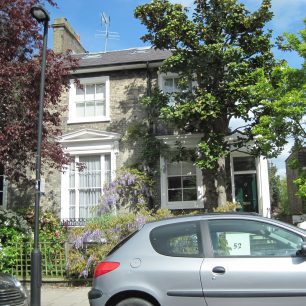
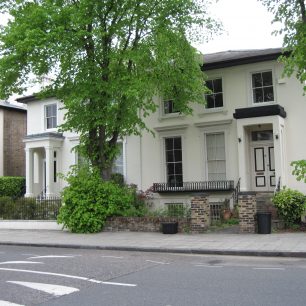
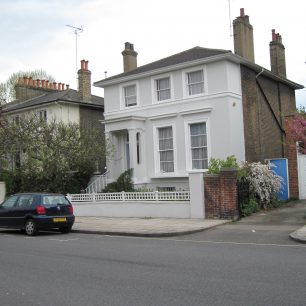
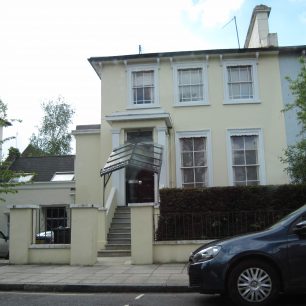
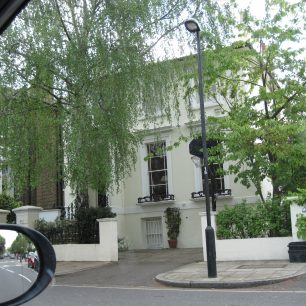
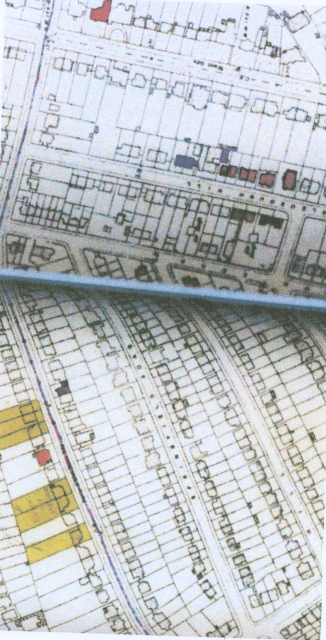
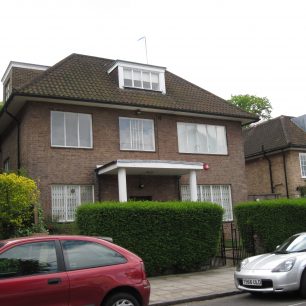
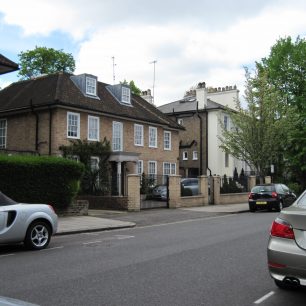
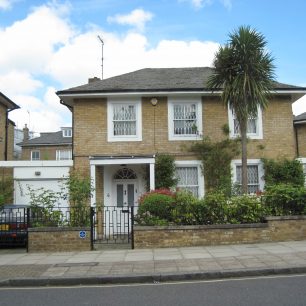
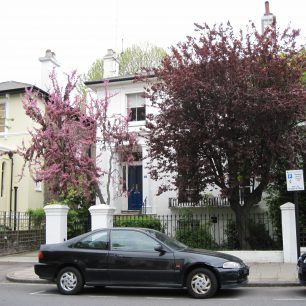
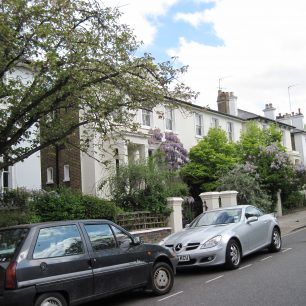



No Comments
Add a comment about this page